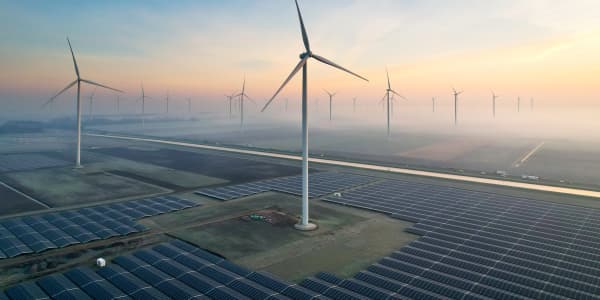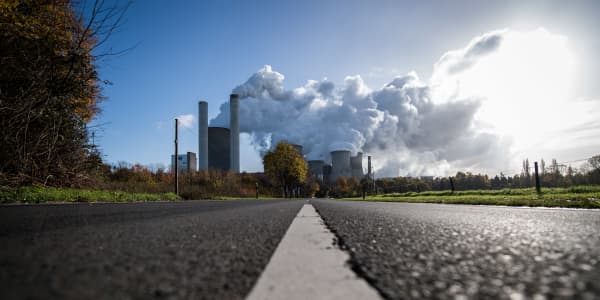The buildings we live and work in have to meet a wide range of needs, whether it's an office block in the middle of the city or a small house in the suburbs.
Think of a building's temperature: It can be regulated by radiators, fans and air conditioning systems, while basic actions such as opening and closing a window or door can also be effective. Today, smart technology allows many of these appliances to be controlled remotely using smartphones.
You only need to look at your monthly utility bill to know that living in a building — be it large or small — costs money.
The impact of buildings on the environment is also a concern. According to the IEA, final energy use in buildings hit approximately 3,060 million tons of oil equivalent (Mtoe) in 2018, up from 2,820 Mtoe in 2010.
Fossil fuels' share in buildings' energy use was at 36% in 2018, the IEA says, a small drop compared to 38% in 2010.
The 'Passivhaus' concept
It's not surprising then, that as people around the world become increasingly conscious about sustainability and the impact human actions have on the environment, one idea that is becoming influential is the Passive House – or Passivhaus – concept.
The world's first Passive House was built in the city of Darmstadt, Germany in the early 1990s. According to the Passive House Institute, which was established in 1996 and is also based in Darmstadt, the concept is grounded in five principles: superior windows; airtight construction; ventilation with heat recovery; quality insulation; and thermal bridge free design. In order to be certified as a Passive House, a building has to meet a range of detailed, strict, criteria.
Today, the concept continues to influence architects and designers around the world. The 2019 winner of the prestigious Royal Institute of British Architects (RIBA) Stirling Prize — which is awarded to the best new building in the U.K. — was Goldsmith Street, a development of around 100 low-rise homes in the English city of Norwich. According to RIBA, the development "meets rigorous 'Passivhaus' environmental standards."
All of the homes, RIBA says, are south facing in order to "maximise solar gain" while each wall is more than 600 millimeters thick. In addition, subtle efforts have been made to boost insulation: these include mailboxes being installed in external porches rather than doors to tackle draughts.
Other examples of Passive House buildings include schools, office buildings and factories, the Passive House Institute says.
'Soft' benefits
Just how important will passive design be in the years ahead, then?
"It is the future of construction – building better," Giorgia Tzar, associational manager at the International Passive House Association, told CNBC via email.
"Passive House buildings are sustainable not only because they are built to last, but they reduce operational energy — and thus operational emissions — enormously," Tzar added.
Tzar went on to explain that Passive House buildings offered "soft" or indirect benefits such as lowering the running costs of a building due to low heating and cooling demand.
Indeed, the architecture firm involved in the Goldsmith Street project, Mikhail Riches, says its design was intended to provide residents with fuel bills of around £150 ($191.18) a year.
Karl Desai, from the U.K. Green Building Council (UKGBC), explained to CNBC that another key benefit was the "interaction with the natural environment and ensuring that the building is responsive to what's happening externally."
"That … creates a nicer space internally as well," Desai, who is projects manager for Advancing Net Zero at the UKGBC, added.




