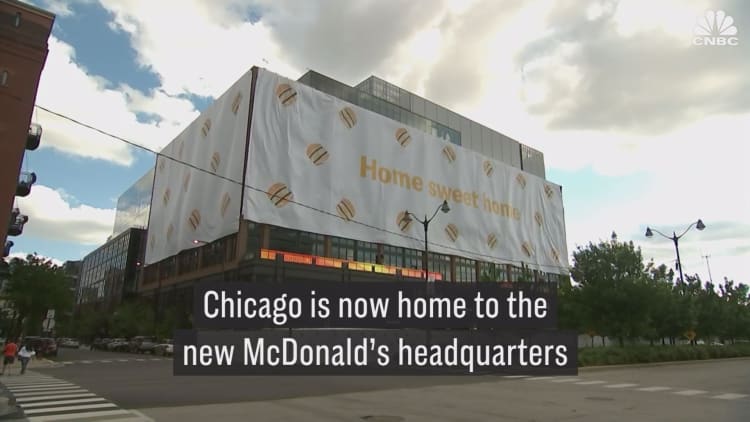
McDonald's headquarters has moved back to Chicago after 47 years in the suburbs.
The $250 million building, which opened on Monday, is part of the Golden Arches' push to become a "more modern and progressive burger company," a long-standing goal of CEO Steve Easterbrook.
"We were based on the edge of the city for about the last 40 something years," Easterbrook told CNBC Monday. "It's been a wonderful facility for us, but it was a little detached from everyday life."
The new facility is located in Chicago's West Loop, an up-and-coming neighborhood known for its trendy restaurants. It is here that Easterbook foresees the company cultivating top talent and tapping into emerging food crazes.
Here's what the new headquarters looks like inside:
A change of scenery
The global fast food chain used to be located in Oak Brook, Illinois, about 30 minutes from Chicago's city center.
McDonald's left Chicago and moved to the suburbs in 1971 to accommodate its rapid expansion.
Order up!
Inside the headquarters is a McDonald's restaurant that is open to the public.
This location showcases menu items from around the world, including the McSpicy Chicken Sandwich from Hong Kong, Cheese & Bacon Loaded Fries from Australia and the Mozza Salad from France.
The company will rotate which international foods are featured every few months.
Hamburger University
On the second floor of the new building is McDonald's "Hamburger University," where the company trains its managers.
The Hamburger University was founded by McDonald's grill-man turned senior chairman Fred Turner in 1961. Since then, more than 80,000 restaurant managers, mid-managers and owner/operators have graduated.
One floor above is McDonald's test kitchen. Here the company experiments on new sandwiches and sauces.
Grab some lunch
On the sixth floor is McDonald's employee cafe. The space features stadium seating so that employees can have room to collaborate and meet up during meals.
There also is a McCafe with barista-style coffee and Canadian pastries.
And should employees need to set up a new laptop or solve an IT issue, they can swing over to the tech bar for assistance.
Work neighborhoods
McDonald's has created "work neighborhoods" for its employees. These spaces feature open floor plans that give staff the flexibility to pick what type of environment best suits their needs during the day.
Each neighborhood has huddle rooms, communal tables, individual workstations, private phone rooms and personal lockers.
Meeting up
McDonald's new headquarters was designed with collaboration in mind. Not only are there about 300 conference rooms equipped with video presentation technology, but there's a conference center large enough for 700 people.
Throughout the office there are unassigned benches, couches, and cubicles as well as cafe-like work spaces allowing for impromptu conversations and collaboration.
View from the top
The company's fitness center is on the ninth floor. Adjacent are several outdoor terraces with views of the city of Chicago.


